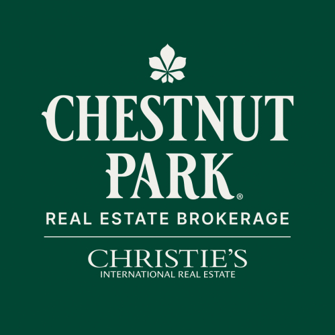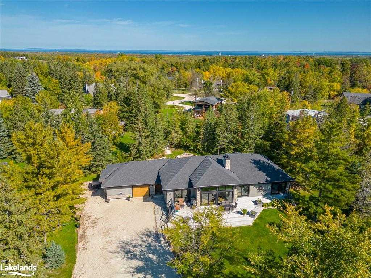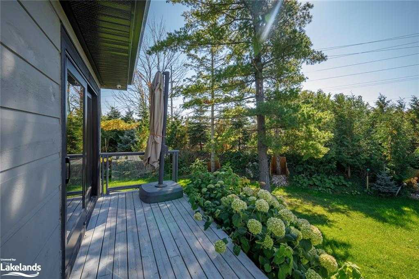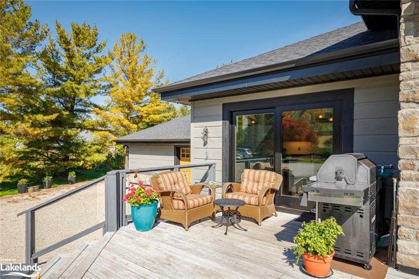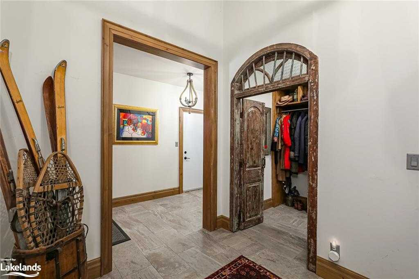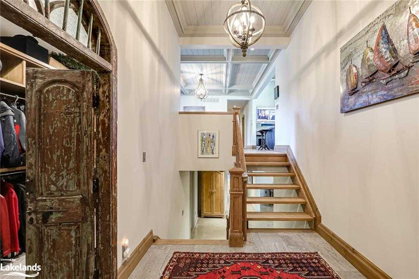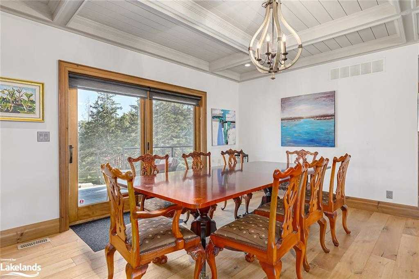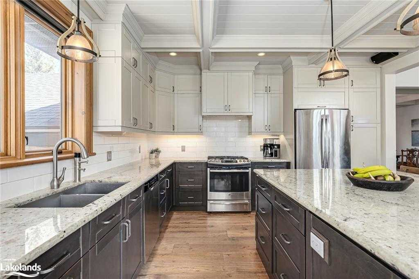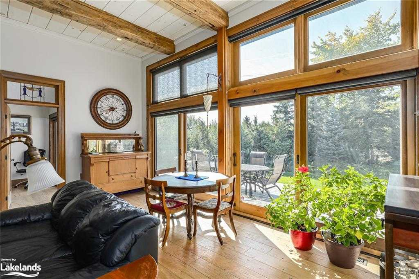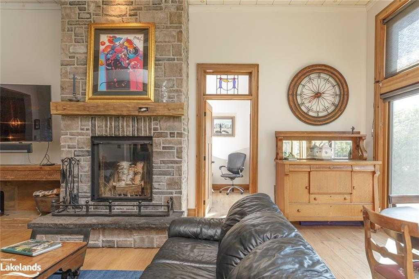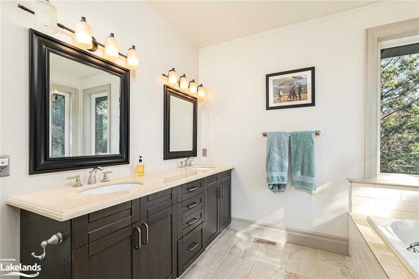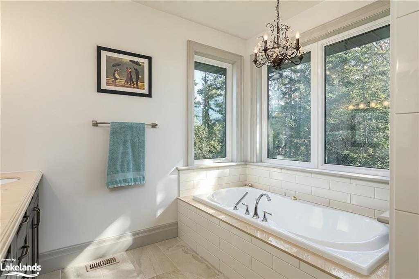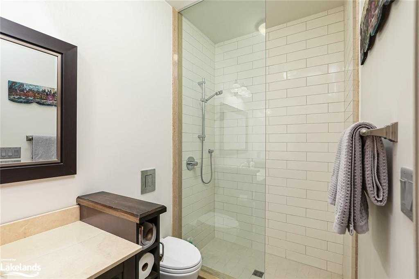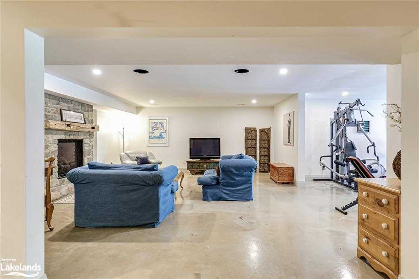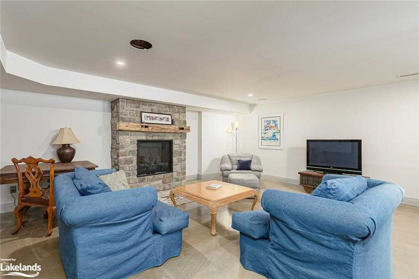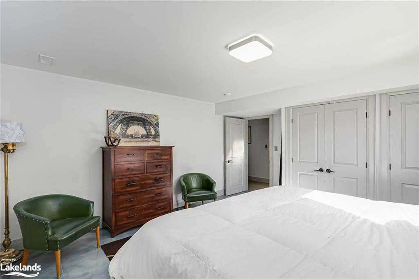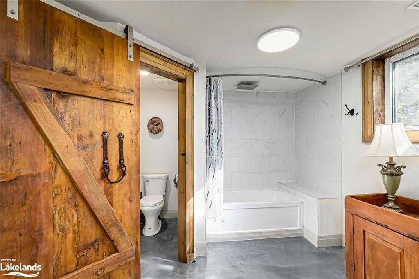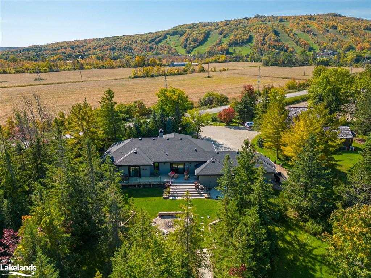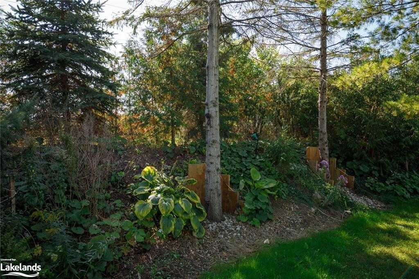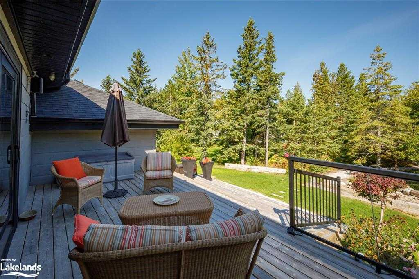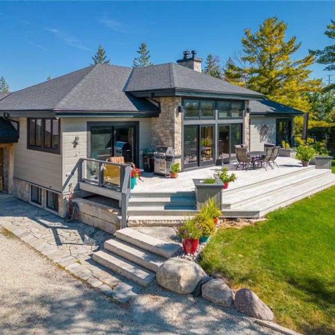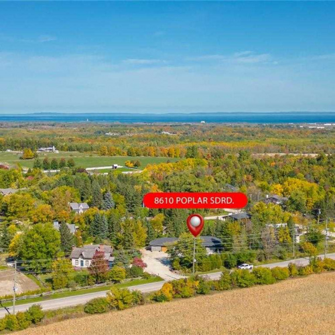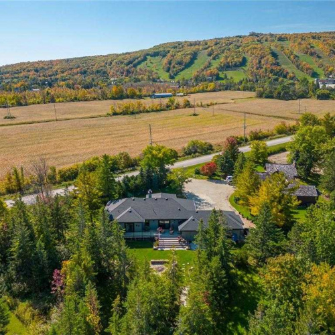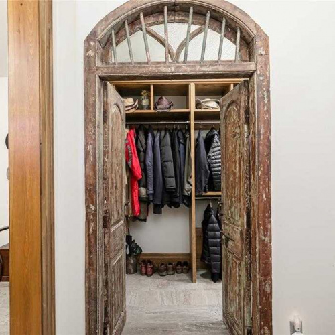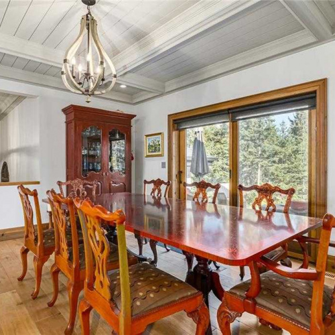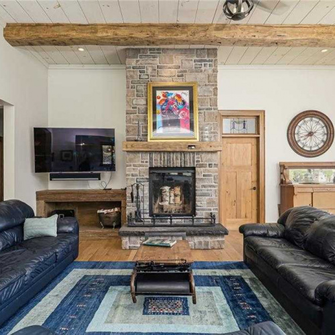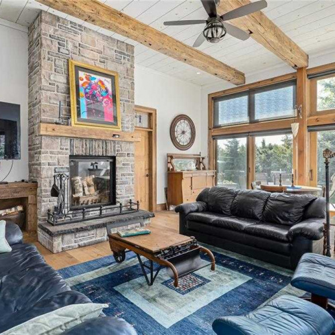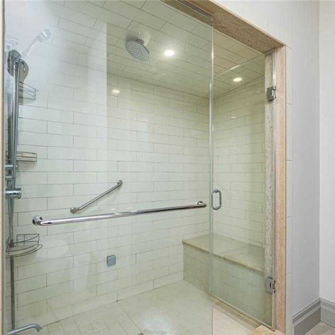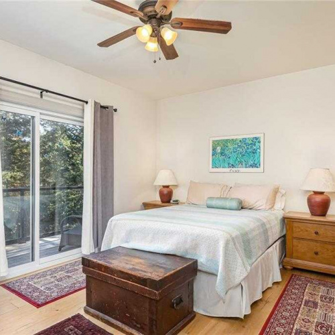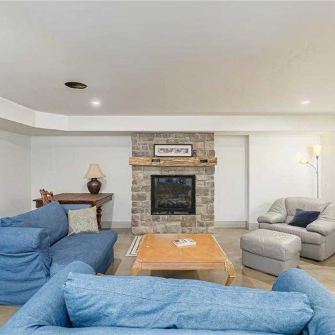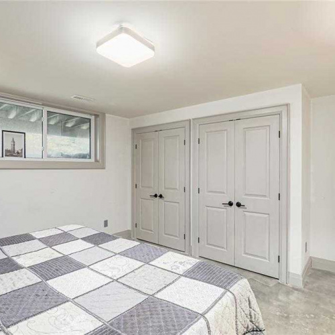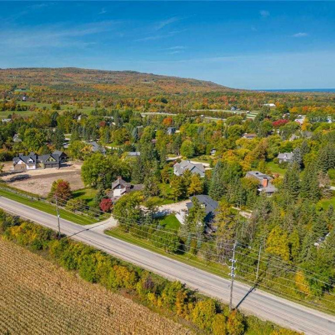Description
LOCATION, LOCATION, LOCATION; skiing is more than a glamorous, cardio sport, it’s a Lifestylists.
Tis the season to enjoy that lifestyle in this Cozy, styling 4000 sq. ft. cabin, nestled amongst a mini forest. Walk to Osler Bluff Ski Club, featuring one of the highest ski hills in Ontario. This luxurious cabin can be enjoyed year-round which offers both privacy and a convivial social setting on the grounds of this Exclusive Club, while maintaining close proximity to numerous amenities. This 4-bedroom, 3 bath unique residence offers radiant in floor heating through-out, wide plank hard wood on the main level and Ten-foot ceilings. Beamed ceiling in the main living area-coiffured in the kitchen and dining room. Floor to ceiling wood burning fireplace. Main floor primary suite with two walks in closets, sliding doors to a deck and a 5-piece ensuite the soaker tub that is strategically placed with lovely views to a private yard. This well-appointed kitchen is ideal for a large gathering or a private chef catering. The lower level features an Epoxy-anti-microbial flooring, a gas fireplace in the recreational room with a great set up for a movie theatre. Osler Bluff Ski Club facilities include a beautiful Post and Beam Clubhouse, great patios for those sunny days. The Upper Chalet is a quaint and rustic log structure with a large fireplace and three wood stoves, The Playroom for children ages 15 months to four years morning and afternoon sessions are offered while families are on the Osler Property. When the snow melts we have Tennis Courts, a Pool, Summer camps, fitness classes. Enjoy the life you live!

Property Details
Features
Amenities
Cathedral Ceiling, Club House, Clubhouse-Clubroom, Fitness Room, Playground, Pool, Tennis Courts, Walk-In Closets.
Appliances
Ceiling Fans, Central Air Conditioning, Dishwasher, Microwave Oven, Range/Oven, Refrigerator, Stainless Steel, Washer & Dryer.
General Features
Community Gym, Fireplace, Parking.
Interior features
Abundant Closet(s), Air Conditioning, Beam Ceilings, Box Ceiling, Breakfast bar, Carbon Monoxide Detector, Cathedral/Vaulted/Trey Ceiling, Ceiling Fans, Central Vacuum, Chandelier, Decorative Lighting, Exposed Beams, Fitness, Floor to Ceiling Windows, High Ceilings, Kitchen Accomodates Catering, Kitchen Island, Smoke Alarm, Solid Surface Counters, Walk-In Closet, Washer and dryer, Woodwork.
Rooms
Foyer, Guest Room, Laundry Room, Living Room, Office, Recreation Room, Storage Room.
Exterior features
Deck, Large Open Gathering Space, Outdoor Living Space, Recreation Area, Swimming, Tennis Court(s).
Exterior finish
Concrete, Stone, Wood.
Roof type
Asphalt.
Flooring
Hardwood.
Parking
Driveway, Garage, Heated.
View
Hills View, Mountain View, Panoramic, Trees, Wooded.
Categories
Country Club Comm, Ski Property.
Additional Resources
Real Estate Brokerage Toronto - Toronto Real Estate - Chestnut Park Real Estate Limited
This listing on LuxuryRealEstate.com
8610 Poplar Side Rd. MLS# 40496696. Chestnut Park Real Estate Limited - Clearview Real Estate


