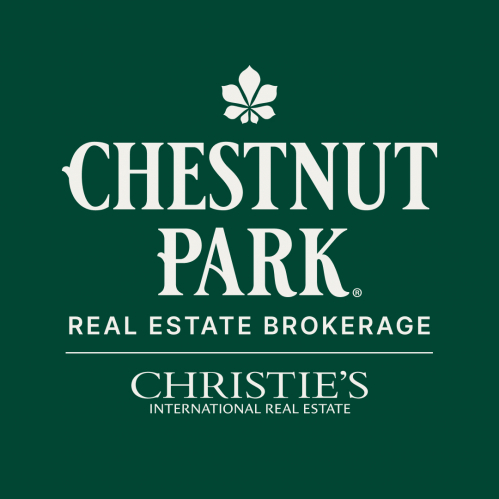Description
You are going to fall in love with this spectacular sun-filled one-of-a-kind offering on desirable Alcorn Ave! A coveted large end-of-the-row home! Premium location mere steps to the prestigious Summerhill/Rosedale shops & restaurants and minutes to the downtown core via TTC. Boasting almost 3000 sf of outstanding living space on 4 finished levels. Architecturally interesting & sophisticated! A beautifully landscaped front garden leads to an inviting entrance foyer with double-door closet & cabinet, powder room & heated slate flooring. Bright open concept living & dining rooms with 3-storey exposed brick wall & 2 skylights above. Sliding glass door walk-out to extra-large main floor deck, wood-burning fireplace with marble surround & hearth, pot lighting & herringbone hardwood flooring. Renovated eat-in kitchen with breakfast bar overlooking front garden, extensive custom cabinetry, granite countertops & built-in appliances. Dazzling open concept 2nd floor landing & family rm overlooking main floor featuring a wood-burning fireplace, north-facing Juliette balcony & built-in bookcases. Sumptuous primary bedroom retreat with wall-to-wall sliding door closets, additional walk-in closet & south-facing windows. Recently renovated 4pc primary ensuite bathroom w/glass enclosed shower, soaker tub & built-in vanity. Generous 3rd floor with soaring ceilings featuring 2 well-appointed bedrooms with double-door closets & renovated 3pc bathroom with glass enclosed shower. Fantastic open concept office space with built-in desk & bookcases - perfect as a home office or children's homework space. Atrium-style 3rd floor deck with a spiral staircase to large rooftop patio (225sf) with City skyline views! Fabulous lower level recreation rm with 9 ft ceilings, above-grade windows & cedar closets. 3pc bathroom and sep laundry/utility room. Coveted built-in garage w/ lower level entrance & private driveway at the rear. Access from main floor deck to parking, rear laneway & side walkway. This unique property functions like a semi-detached with an east walkway for additional access to the rear deck, driveway & laneway. 3 stunning outdoor spaces. Excellent wall space for art enthusiasts. Superb storage throughout.

Property Details
Additional Resources
Real Estate Brokerage Toronto - Toronto Real Estate - Chestnut Park Real Estate Limited
This listing on LuxuryRealEstate.com
70 Alcorn Ave. MLS# C8257826. Chestnut Park Real Estate Limited - Toronto Real Estate









































































